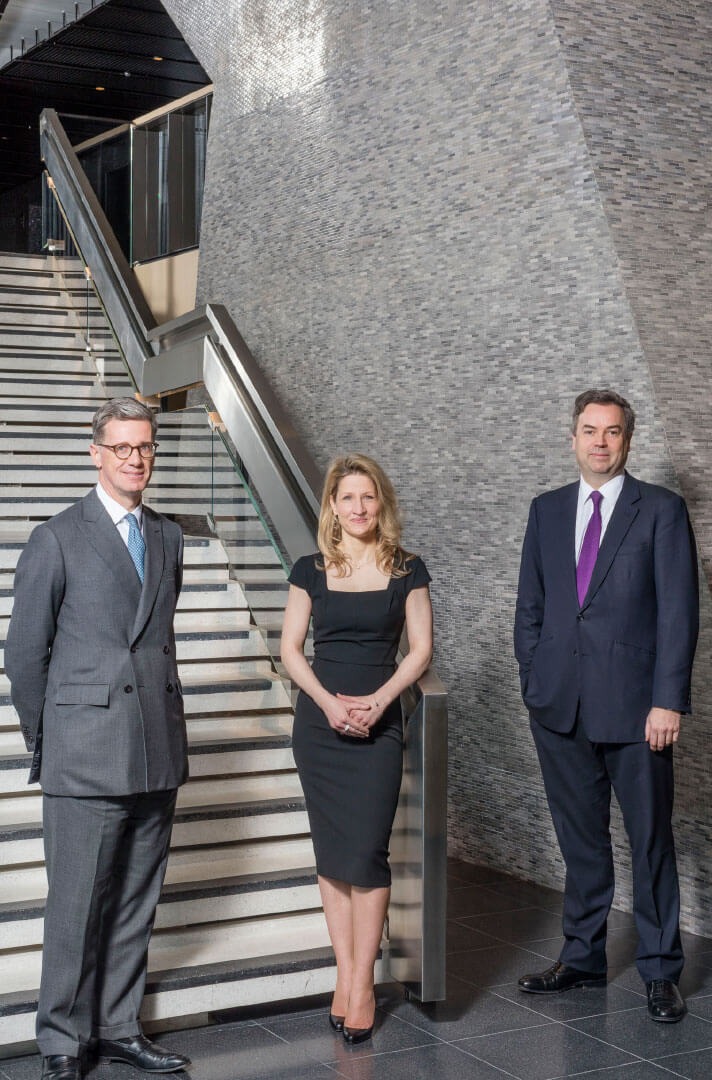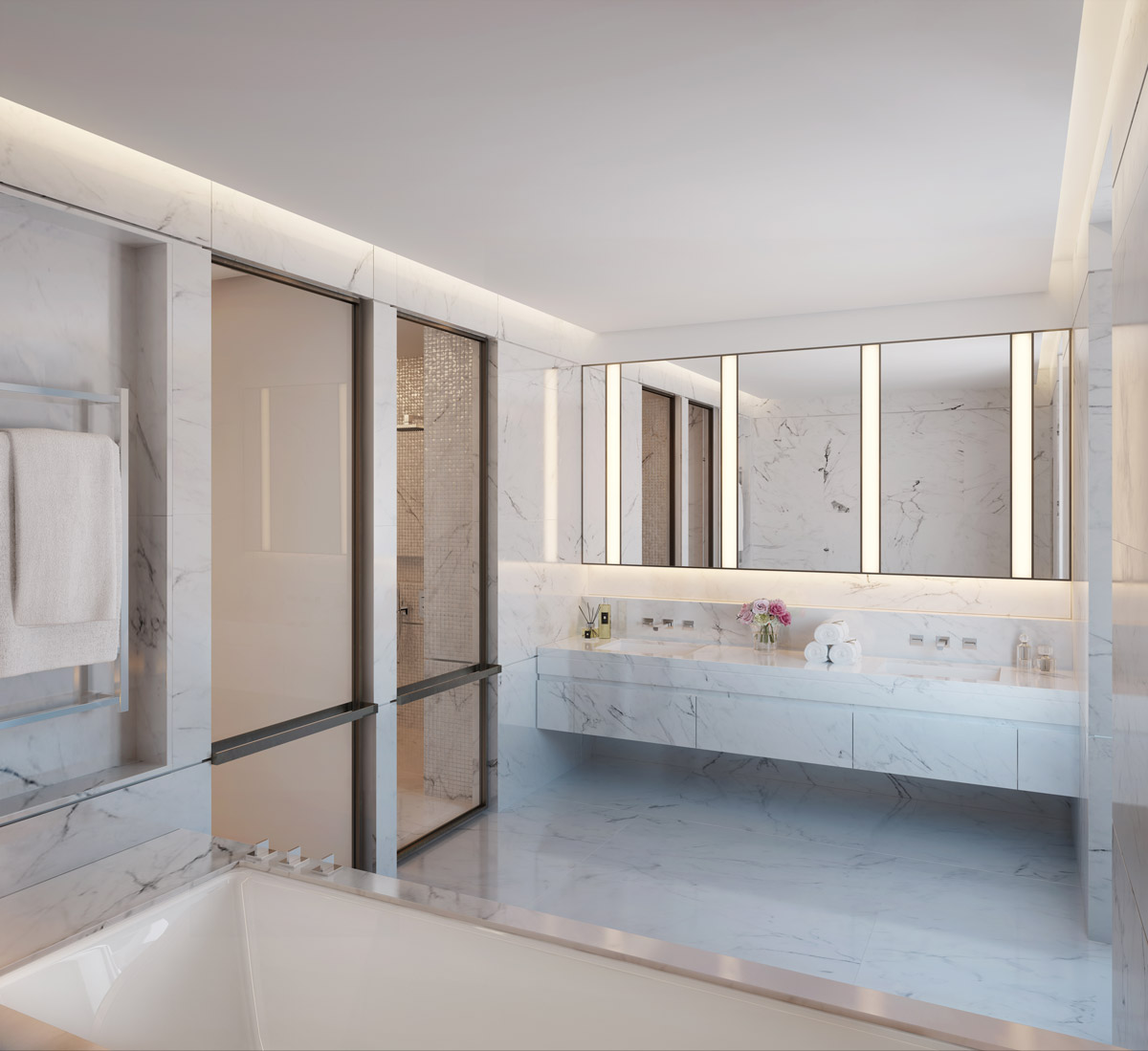



The Bryanston, Hyde Park is a collection of 54 apartments overlooking one of London's largest Royal parks.The emphasis is on generosity of space, individuality of design and a commitment to the best in every detail.
There is no limit to living at The Bryanston, Hyde Park. Inspiration comes from Mayfair townhouses, with their tall ceilings, generous proportions and a sense of free-flowing movement from room to room and indoor to outdoor. These are spaces designed for family living: influenced by the residential traditions of The Portman Estate and Mayfair, yet elevated by the extraordinary location and views. All residences are accessed via a discreet entrance on Bryanston Street, with private amenities including a 25-metre indoor pool, spa, gymnasium, children's playspace, business suite and The Bryanston Cinema.
Kathrin Hersel
Property Director
Almacantar

Overview
The Development
Rotate the dial to revolve around the development

The Bryanston
Residences at The Bryanston, Hyde Park are designed to a world-class standard, with materials individually sourced and 3 metre floor-to-ceiling heights.
Space
65% of homes feature uninterrupted views of Hyde Park. The curved glass and large windows are designed to maximise daylight into apartments whilst showcasing the cinematic vistas at any time of day.
Views
The Bryanston, Hyde Park is nestled between the luxury of Mayfair, the tranquillity of Marylebone and the serenity of Hyde Park. The development stands on The Portman Estate, one of London's great estates. The Portman family, who have been long standing custodians of this London neighbourhood place a particular emphasis on curating and creating beautiful spaces to live in. The Bryanston is only minutes away from Selfridges and the pre-eminent shops, restaurants and hotels of Park Lane and Mayfair.
“We’re very proud to have The Bryanston as part of the estate: it really is in the most extraordinary location. It will become a London landmark in its own right.”
Oliver Fenn-Smith
CEO
The Portman Estate

Hyde Park
1 Minute walk from
The Bryanston, Hyde Park
Neighbourhood
Hyde Park
Rafael Viñoly, the architect behind The Bryanston, Hyde Park is renowned for creating world-class buildings. His approach to architecture and his inspirations in design are what makes The Bryanston a landmark in its own right. There is remarkably little repetition in the building, with a gradual evolution from the lower podium with its natural stone façade and organic textures.
Landscaped terraces create a smooth transition from indoor to outdoor space, while all apartments are designed with the views and abundant natural daylight as a guiding factor. The resulting palette of materials is organic, luxurious and textural, with the emphasis on quality and individuality throughout.
“The location is the most important corner of Hyde Park.”
Rafael Viñoly
Principal, Rafael Viñoly Architects

Every interior detail at The Bryanston, Hyde Park, has been carefully chosen to reflect the unique character of its location. Materials are in two complementary palettes, one reflecting the natural forms and textures of Hyde Park, the other the blues, greys and glittering lights of the City.
Each apartment has been thoughtfully located within the building to embrace the views over Hyde Park and to the City.
Prioritising exquisite interior detailing with architectural form from the earliest concept sketches has resulted in a harmonious and holistic design. Our influences are the Mayfair townhouse and Hyde Park; effortless luxury is evoked through the combination of generous interior spaces, thoughtful attention to details and accents, the specification of the finest materials, and finishes which are restful, relaxing and textural.
“Each residence has been carefully arranged to maximise the access to incredible vistas whilst providing truly contemporary and liveable spaces.”
Alexandra Nord
Creative Director, Millier

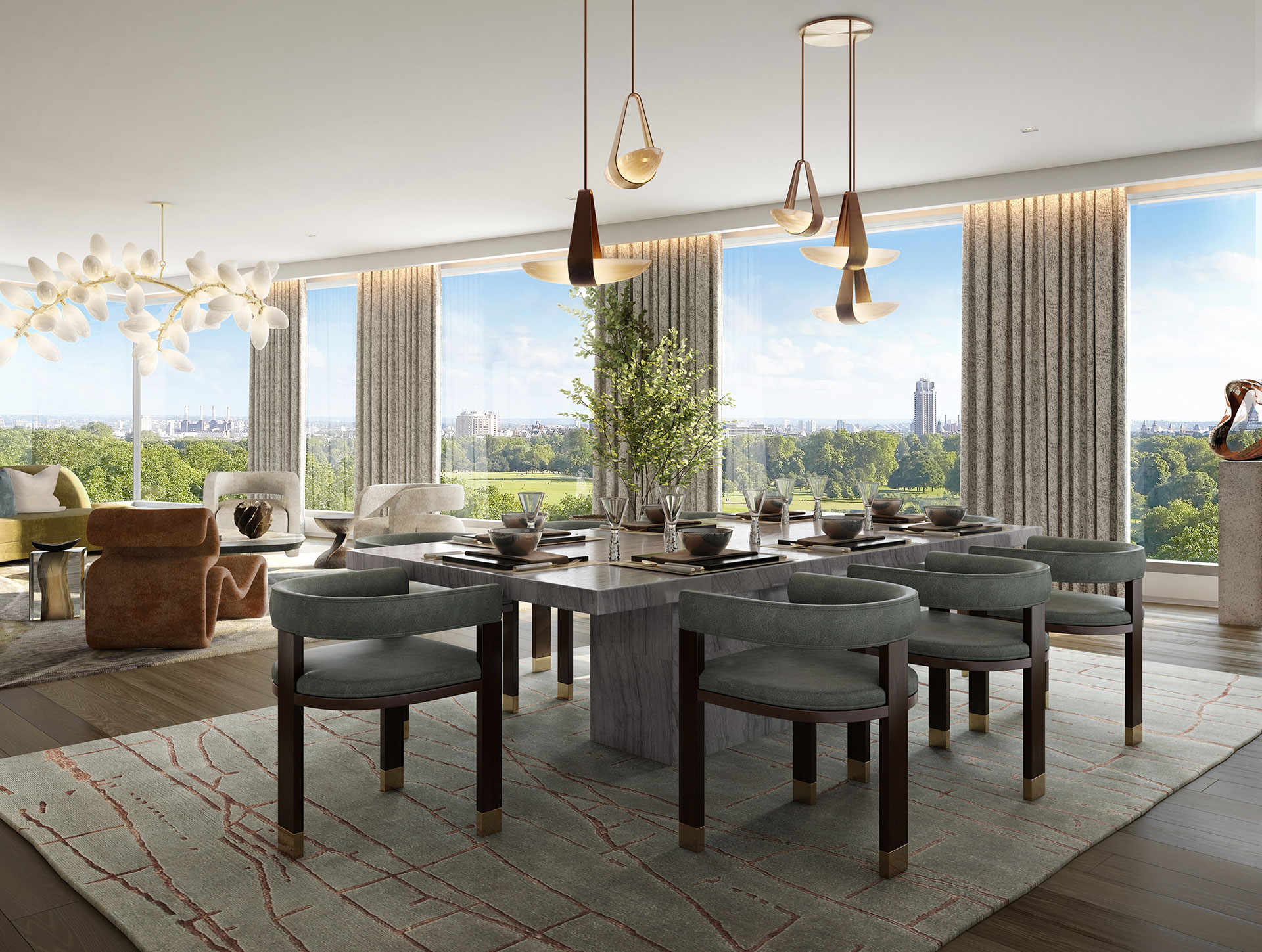
Residences at The Bryanston benefit from Crestron home integration systems, Bulthaup kitchens, Wolf/Subzero cooking and refrigeration, Ziptaps, large format stone in bathrooms and kitchens, solid oak floors, and Dornbracht sanitaryware.
The interiors showcase a unique vision, with a contemporary palette and detailing, combined with generous proportions and grand spaces.
Feature bespoke front doors to all apartments have been thoughtfully designed to incorporate the pathway patterns found in Hyde Park. Kitchen worktops and splashbacks are finished in high-grade Calacatta Brazil or Moonrock marble, for a feeling of solidity and drama.
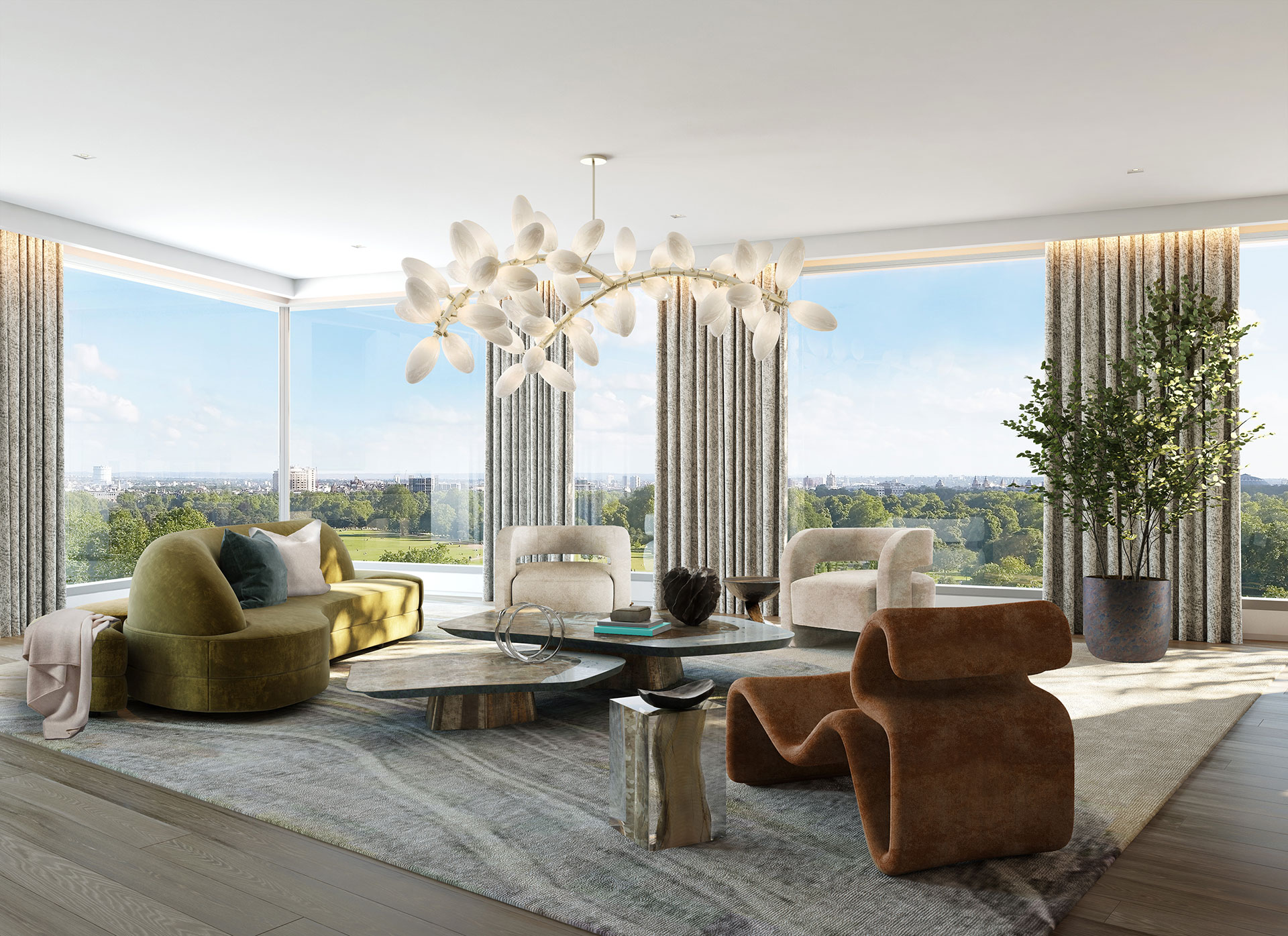
Apartments
Apartments
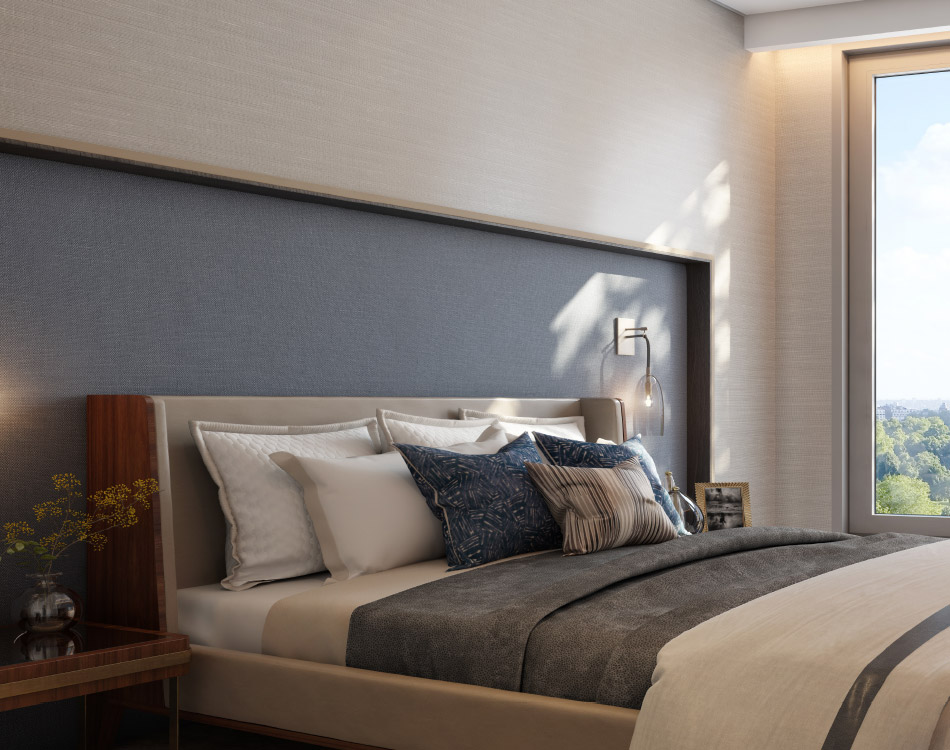
Apartments
Apartments
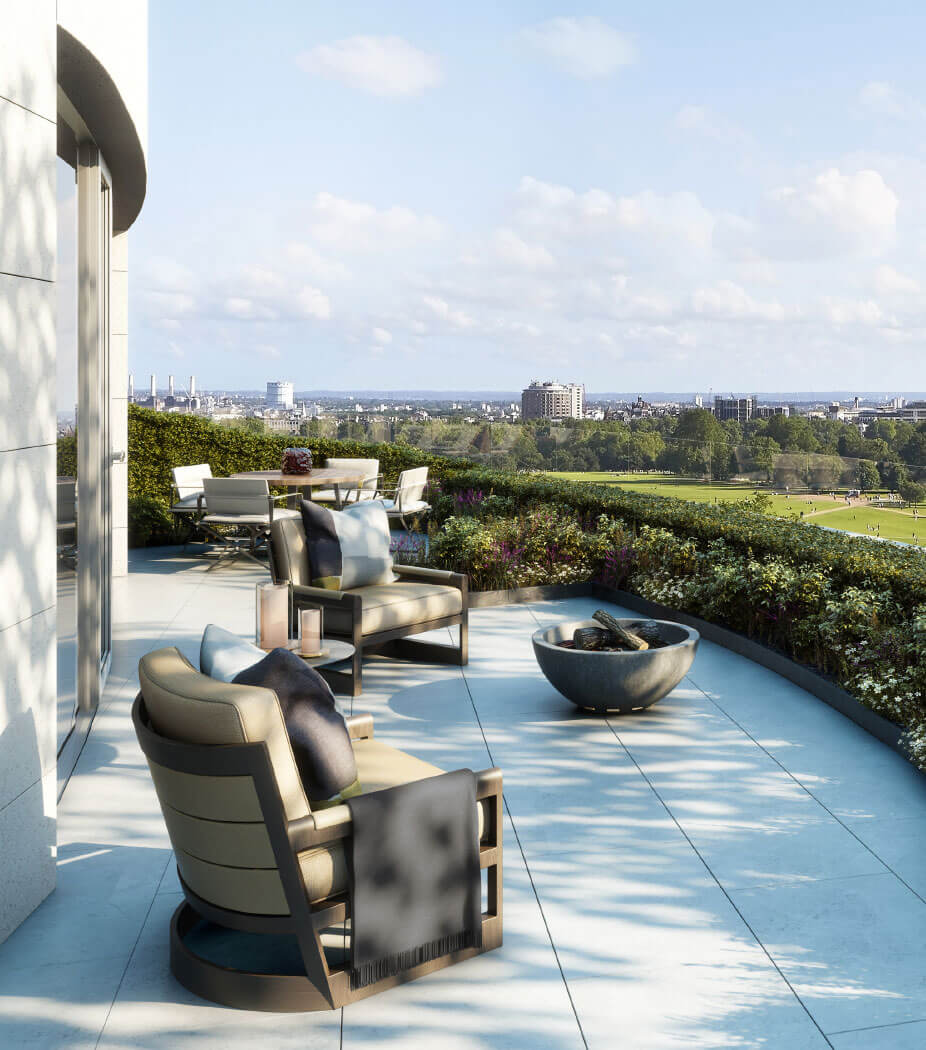
Apartments
Almacantar is a property investment company specialising in large-scale, complex developments in Central London. Known for its design-led approach, the company focuses on creating long-term value through development, repositioning or active asset management.
Since it was launched in 2010, the company has acquired over 1.5 million sq ft of prime assets in the heart of London including live projects; Centre Point, Marble Arch Place, One and Two Southbank Place and Lyons Place.
Almacantar’s vision is innovative and aims to motivate, inspire and excite all those involved with the delivery of its world-class projects in a world-class city.
Mike Hussey
Chief Executive
Almacantar

-
Portfolio
Centre Point Residences
AlmacantarOne of Almacantar's most ambitious schemes, which involves the transformation of the iconic Grade II listed building and creation of The West End's newest culinary destination and public square at the base of the tower.
-
Portfolio
Lyons Place
AlmacantarSet where Maida Vale, Little Venice and St John's Wood meet, this beautiful collection of homes centred around elegant landscaped courtyards, will include 76 apartments and townhouses.
-
Portfolio
Southbank Place
AlmacantarOne and Two Southbank Place represent the commercial part of the 1.5 million sq.ft mixed-use development at Southbank Place, being delivered by Canary Wharf and Qatari Diar.
